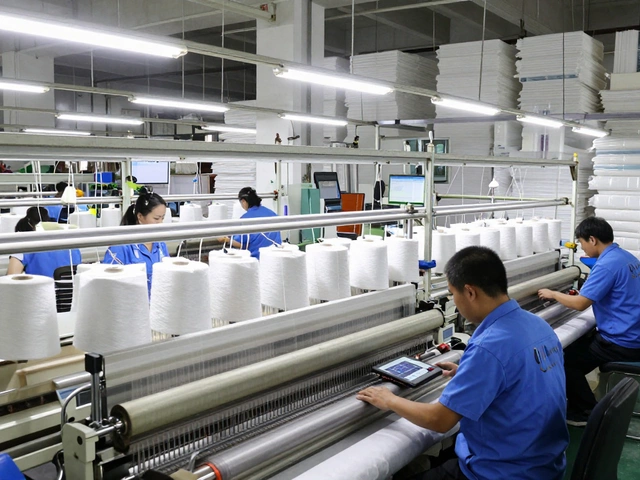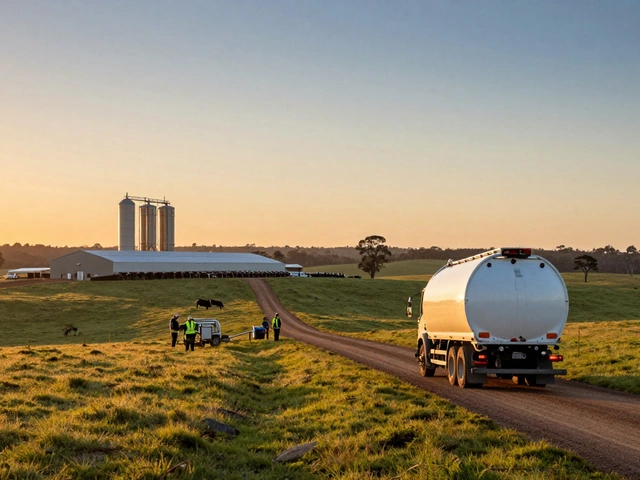Factory Planning Made Simple: Tips You Can Use Today
Thinking about setting up a new plant or revamping an old one? Good factory planning can cut waste, boost output, and keep costs in check. You don’t need a PhD in engineering to get it right – just a clear plan, the right tools, and a focus on what matters most.
Why Good Factory Planning Matters
Every extra step a worker takes adds time and cost. A well‑designed layout shortens travel distance, reduces material handling, and minimizes bottlenecks. When you map out the flow of raw material to finished product, you also spot safety hazards before they become problems. That means fewer accidents and smoother inspections.
In 2025, technology is changing fast. Sensors, IoT devices, and real‑time data dashboards let you fine‑tune production on the fly. But those tools only work if the underlying plant layout supports them. A cramped floor plan can hide the benefits of smart machines, while a spacious, logical layout lets data drive decisions everywhere – from the warehouse to the shipping dock.
Key Steps to Plan Your Factory
1. Define Your Production Goals. Start with a clear picture of what you want to produce, how much, and when. Write down daily, weekly, and monthly targets. This goal sheet becomes the North Star for every layout decision.
2. Map the Process Flow. Sketch a simple flowchart: raw material entry → machining → assembly → testing → packaging → dispatch. Identify where each step needs space, power, and ventilation. Look for steps that can run side‑by‑side instead of in a line to save floor area.
3. Choose the Right Layout Type. There are three popular layouts:
- Product layout – straight line for high‑volume single products.
- Process layout – clusters similar machines together, good for low‑volume, varied items.
- Cellular layout – small groups (cells) that handle all steps for a family of parts.
4. Use Space‑Planning Software. Free tools like SketchUp or more advanced options like AutoCAD Plant 3D let you test different arrangements quickly. You can move equipment, add walkways, and see how the flow changes without lifting a single crate.
5. Factor in Future Growth. Leave room for extra machines, new product lines, or automation upgrades. A common mistake is building tight today and paying huge costs to expand later.
6. Plan for Safety and Ergonomics. Keep aisles at least 1.2 m wide, install proper lighting, and place heavy equipment on stable floors. Think about how workers will lift, reach, and move items – comfortable stations keep morale high and injury rates low.
7. Integrate Technology Early. If you plan to add IoT sensors, locate power outlets and network cables in advance. A dedicated server room or cloud gateway space now saves a messy retrofit later.
8. Run a Mock Production Run. Before you lock the floor plan, simulate a short production cycle with a few workers. Watch for congestion, waiting times, and any confusing signage. Adjust the layout based on real feedback, not just theory.
By following these steps, you turn factory planning from a vague idea into a concrete blueprint that saves money and speeds up delivery. Remember, the best plans stay flexible – they evolve with new products, smarter machines, and changing market demand.
Ready to start? Grab a whiteboard, sketch your process flow, and let the layout ideas flow. With a solid plan in hand, your factory will run smoother, safer, and more profitably than ever before.
How to Set Up a Small Factory: Step-by-Step Guide for Beginners
This article breaks down how to set up a small factory from scratch. It covers choosing the right product, finding a location, setting up essential equipment, and handling daily operations. Get practical tips on starting with a limited budget and avoiding common beginner mistakes. Real-life examples and straightforward advice make the process easy to follow. Perfect for anyone who wants to turn a business idea into a real manufacturing venture.
Read More




